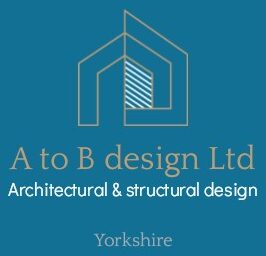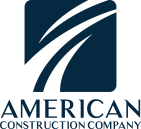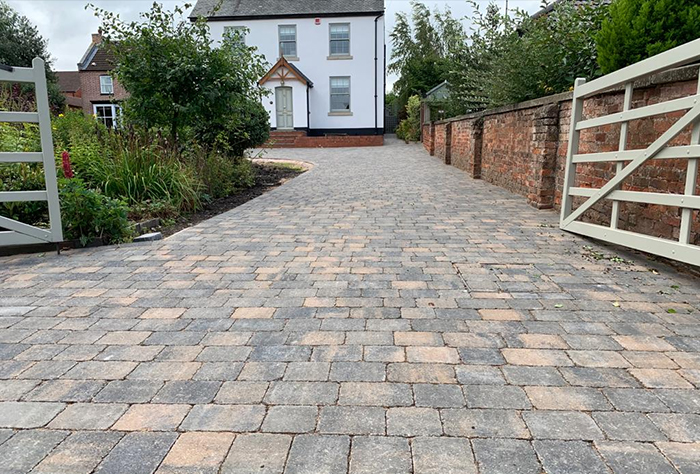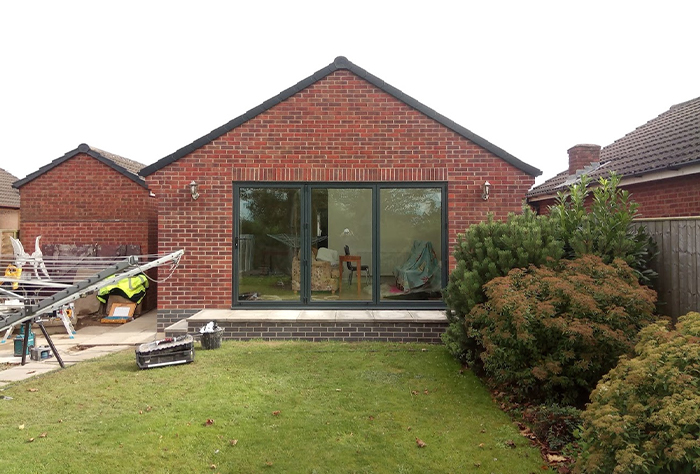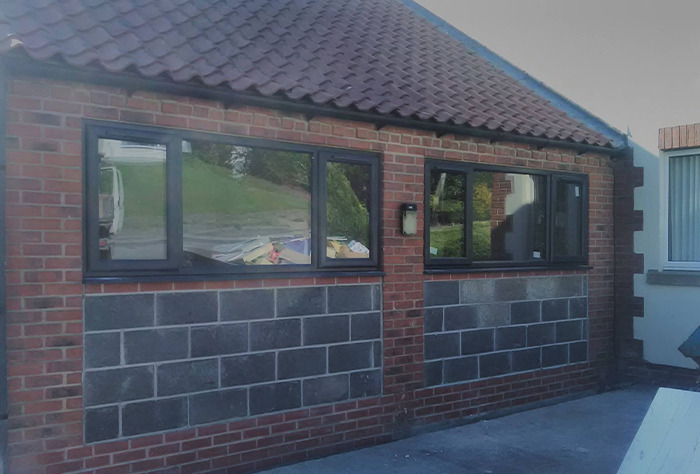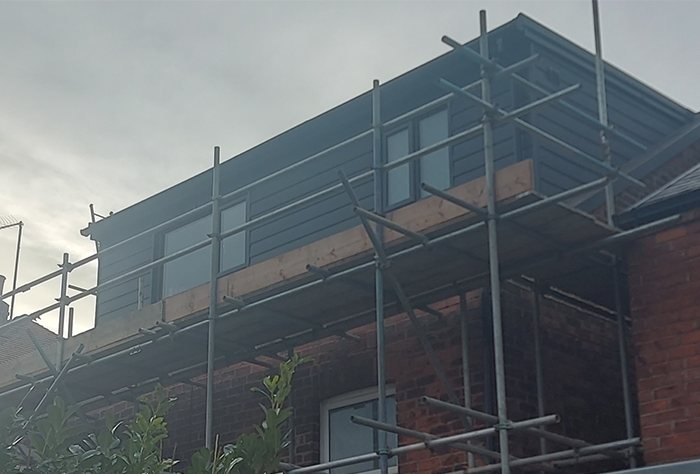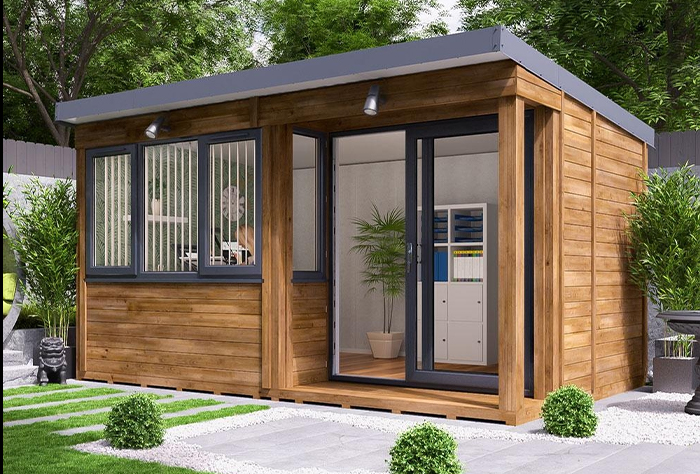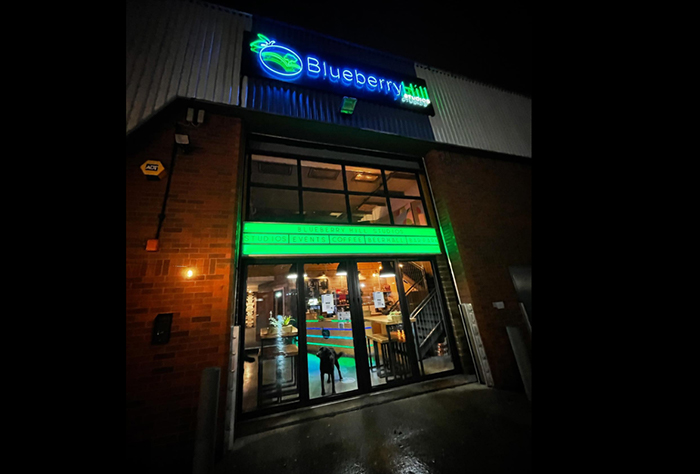




clients

ABOUT US
We are a small family run business, and we pride ourselves with working alongside our clients from concept to completion.
We have been established since 2018 and became a Ltd company in 2021
With a unique approach to every project, we
understand that every client has different requirement, we work closely to achieve quality and value.
We also act as agents for planning applications and building regulations submissions.

Our services
What our customers say about us
Personal hands-on approach from the initial design of the build, issued by us in a pretty brief format I must say. Easier to say than to plot it. However, I must point out how impressed we were how they took this on board and started the design process straight away. They came up with a very decent set of plans better than we envisioned, with the added benefit of submitting them all to the correct places, and our extension being approved smoothly and quickly. Very competitive rates with no hidden little "extras" either! Not dealt with many designers or structural calculations companies before, but we were put at ease from the very get go. Would highly recommend to anyone needing help with design and planning of all aspects of a build. Thanks again! We love our new extension and cannot fault the overall experience with A2B Designs from Bridlington. Cheers Steve!
C.F
I found A 2 B Design not only very professional and friendly but felt on more than one occasion they went above and beyond whist working for our family. During discussions regarding design, they offered suggestions on details that would improve the design without overly effecting the budget. They gave us time to think about them and allowed us to develop them in our own ways. All work was carried out in a professional manner, and the end design…. Fantastic! I would recommend A 2 B Design to anyone and would happily use them again.
S.P
I used A 2 B to design my loft conversion and help with the planning process, they were professional and friendly throughout. Would highly recommend.
E.P
I’ve used A to B Design many times and always delivered excellent service, very impressed by the professional attitude and communication.
R.S

Journey to your designs

SURVEY
First, once you choose to move forward with our service, we need to get some info. In most cases, this is a full measured survey where we take measurements that we’re able to make drawings with. A site visit is required. Once we have the information required, we will issue an invoice for the measured survey.

DESIGN MEETING/ VIRTUAL DESIGN MEETING
Step 2 Your existing floor plans will be sent to you and once approved by you the client we will move forward creating your proposed design. We will then discuss your likes, dislikes, and how to move forward. We can do this both in person and via online meeting to help make things as easy as possible. An Invoice will be issued for the creation of the existing and proposed drawings.

APPROVAL & CONFIRMATION
Step 3 Once you’re happy with the design and any amendments, we will finalize the drawings and put together all the information and/or statements required for the application.

SUBMIT TO PLANNING
Step 4 The next step is to submit your drawings to the planning portal The Portal will get in touch with your directly for their fee, and then forward your application to the local planning authority.

APPLICATION VALIDATION
Step 5 Following the submission of your application, the validation team from the local authority check the application fits the relevant criteria, once validate we will receive notification, and forward it to you letting you know how it is progressing.

THE PLANNING PROCESS
Step 6 After this, the Planning Officer look into the application. They will take into consideration neighbours, highways, environment, relevant utility services and speak to the council and anyone objecting, too so it can be reviewed. They will then give you a decision date and notify you of any amendments they may require.

APPROVAL
Once a decision is reached, you will be updated by us. We will then advise you on the next steps. If the application is refused, we will be in touch to discuss redesign/submission. There is no application fee to the LPA for resubmission within 12 months.

BUILDING REGULATIONS DRAWINGS
After approval of your planning application, we’ll move to building regulations. We’ll give you a fee estimate before starting the detailed drawings to submit to Building Control (should they be required) You can let us know if you have any new additions, amendments, or preferences as to construction here, too. Once complete we can submit to Building control, or you the client may undertake this. A fee will also be payable to the Local Building Control authority or private approved inspector.

BC SIGN OFF AND APPROVAL LETTER
Once the building regulations drawings are approved, your selected builder will then become principal contractor and take responsibility from there. Your Building Control Officer will attend when required as instructed by the builder to sign off each stage of the works.

RECEIVE DRAWINGS
Once the Building Control has signed off and approved the drawings, you will receive 1 full size copies of the drawings (more may be requested for a small fee) At this point our services will be finished unless you decide to change the design in any way which requires a non-material amendment to the LPA
